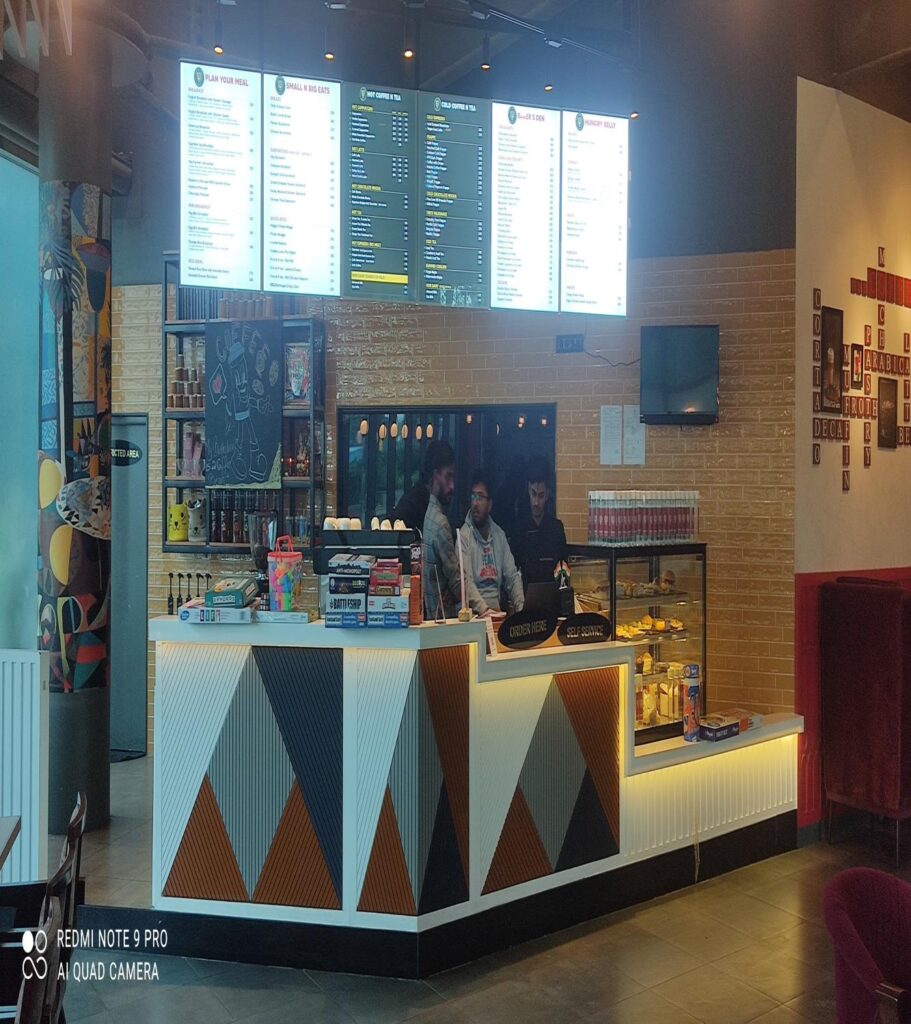Outlet – 1
Project Type: Commercial – Café Interior
Project Overview:
The Coffee Brewery is a meticulously designed café space that balances aesthetics with functionality. The interior showcases a blend of contemporary industrial elements with warm, inviting tones to create a welcoming atmosphere for patrons. Every detail, from furniture placement to lighting, has been carefully curated to enhance both customer experience and operational efficiency.
Furniture Layout:

Design Highlights:
- Open Layout with Functional Zoning: Thoughtfully arranged seating areas that optimize space utilization while maintaining a cozy ambiance.
- Industrial-Chic Aesthetic: Exposed ceiling elements, concrete finishes, and wooden accents create a stylish yet warm environment.
- Custom Furniture & Fixtures: A mix of high-top counters, communal tables, and intimate seating areas designed for comfort and versatility.
- Ambient & Task Lighting: Layered lighting approach with pendant fixtures, recessed lights, and subtle LED accents to enhance the mood.
- Efficient Service Flow: Strategically placed service counters, brewing stations, and storage solutions for seamless operations.





Scope of Work:
- Full Interior Design & Space Planning
- Custom Furniture & Layout Design
- Lighting Design & Optimization
- Material & Finish Selection
- Branding & Thematic Integration
Outlet – 2
FURNITURE LAYOUT & INTERIOR DESIGN
Project Name: The Coffee Brewery – Outlet 2
Designed By: Amina K.
Date: 02/04/2025
Project Overview:
The Coffee Brewery is a thoughtfully designed café space that blends modern aesthetics with a warm and inviting ambiance. The layout is optimized for both functionality and comfort, offering a seamless experience for customers and staff alike.






Design Concept:
- A perfect fusion of contemporary and industrial design elements, creating a stylish yet cozy café environment.
- Carefully curated furniture that complements the café’s theme, ensuring ergonomic seating arrangements for long hours of relaxation and productivity.
- A harmonious color palette and lighting design that enhances the mood while maintaining a vibrant and lively atmosphere.
- Custom artwork and branding elements incorporated to strengthen the identity of The Coffee Brewery.
Key Features:




This project is a testament to the balance between style and comfort, making The Coffee Brewery an ideal destination for coffee lovers, casual meet-ups, and work-friendly environments.
Outlet – 3
Project: The Coffee Brewery – Third Outlet
Designed By: AMINA K.







Description:
The third outlet embodies a refined take on THE COFFEE BREWERY’s signature design philosophy, combining sophistication with comfort. A carefully curated color palette, luxurious seating, and statement lighting fixtures set the tone for an upscale café environment. The integration of modern design elements with a touch of rustic charm ensures a visually appealing yet functional space. This outlet is designed to offer a premium coffee experience, making it a perfect spot for both casual visitors and professionals looking for a stylish retreat.