Project Type: Healthcare – Maternity & Pediatric Hospital
Client: Confidential
Designed By: Amina K.
Date: 15/06/2024
Area: 1500 SQFT
Project Overview:
The Mom’s & Me Hospital is a thoughtfully designed maternity and pediatric healthcare facility that prioritizes comfort, functionality, and a serene atmosphere. The interiors are carefully curated to provide a warm, inviting, and stress-free environment for expecting mothers, newborns, and families.
Furniture Layout:
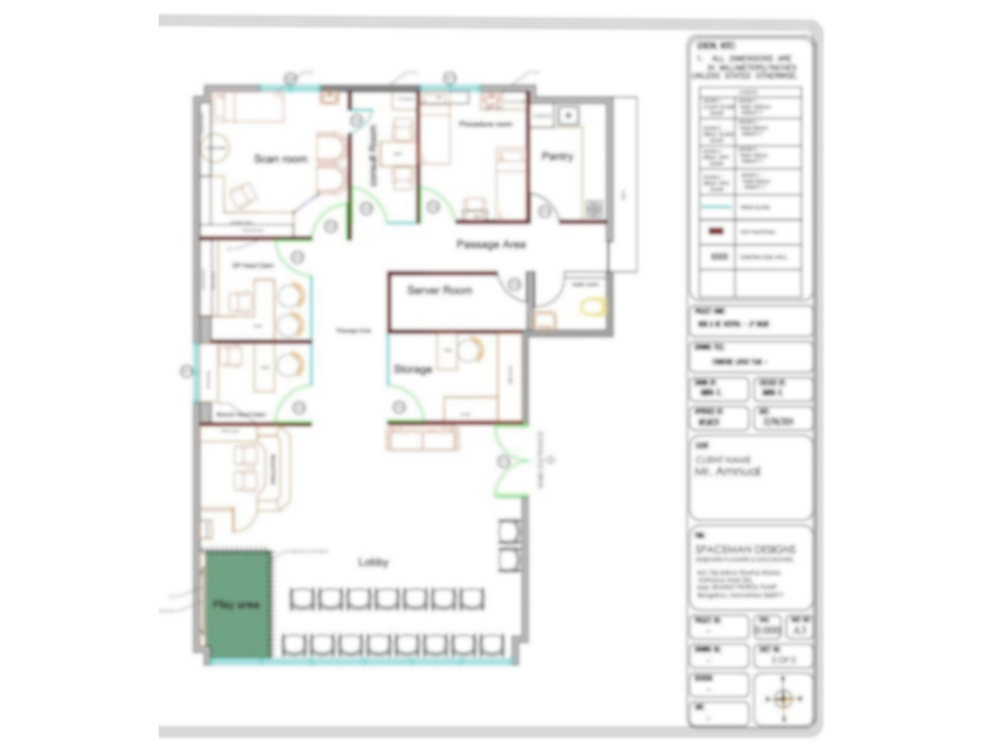
Design Highlights:
- Soft, Calming Color Palette: Gentle pastels and neutral tones create a soothing environment.
- Comfort-Focused Patient Rooms: Ergonomic hospital beds, cozy seating for visitors, and ambient lighting.
- Efficient & Hygienic Layout: Optimized space planning for seamless patient flow and staff efficiency.
- Modern Pediatric & Maternity Care Spaces: Child-friendly décor and comforting maternity rooms.
- Dedicated Consultation & Waiting Areas: Comfortable seating with a relaxing ambiance for visitors.
- Advanced Medical Furniture & Equipment: High-quality furnishings to ensure patient care and functionality.
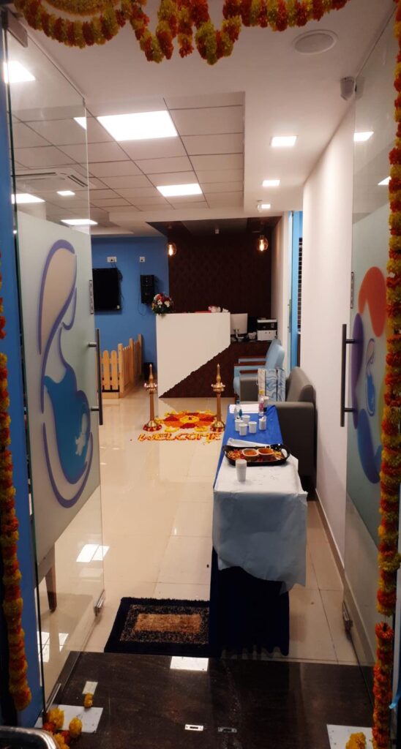
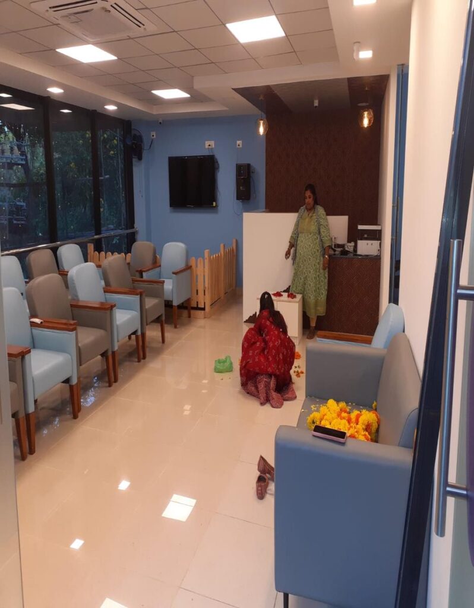
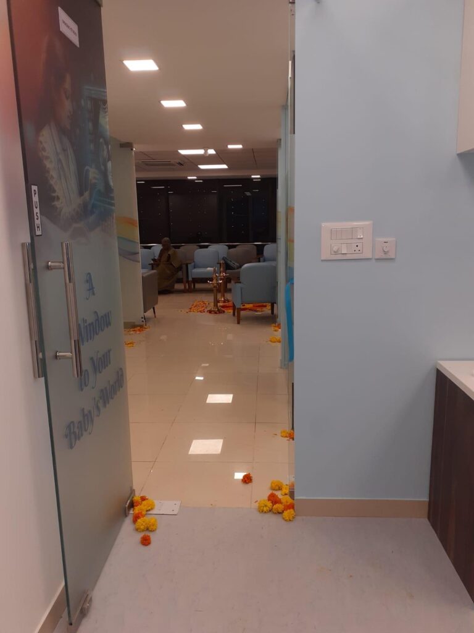
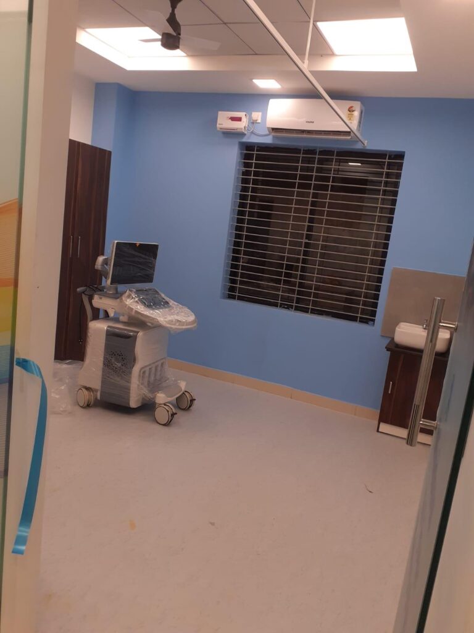
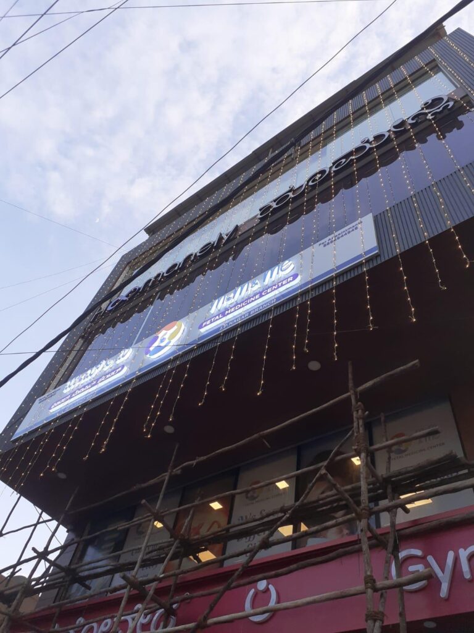
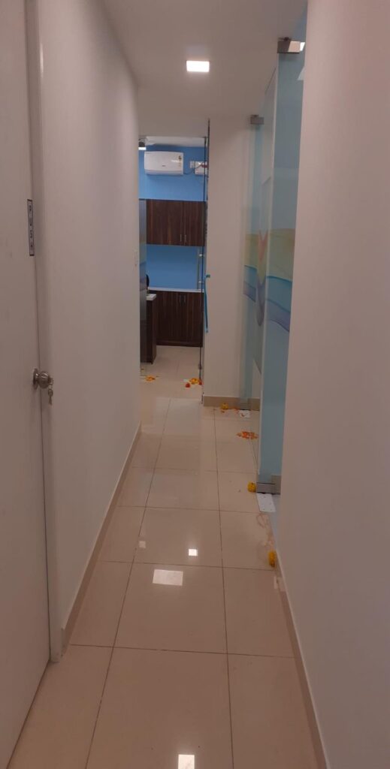
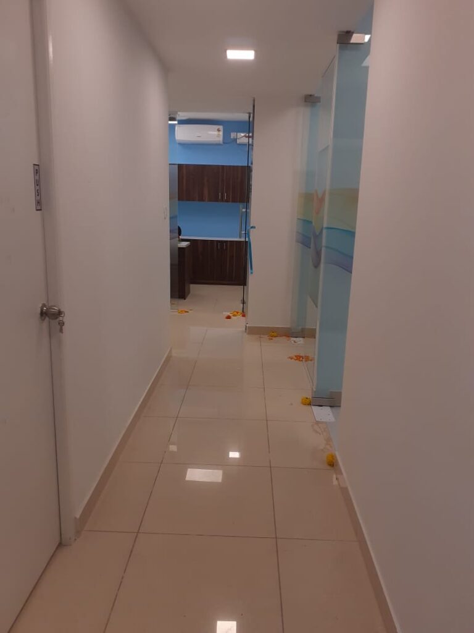
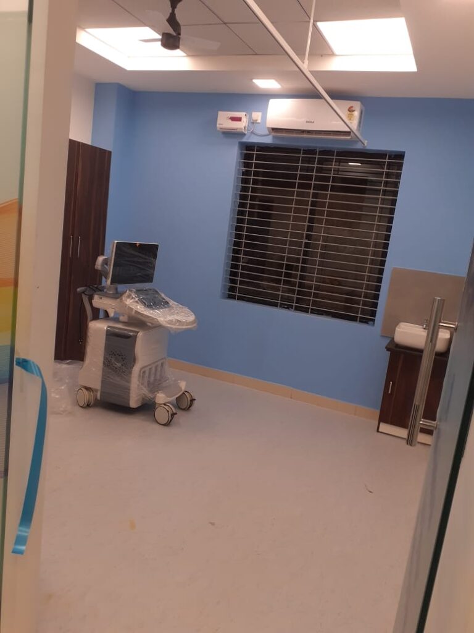
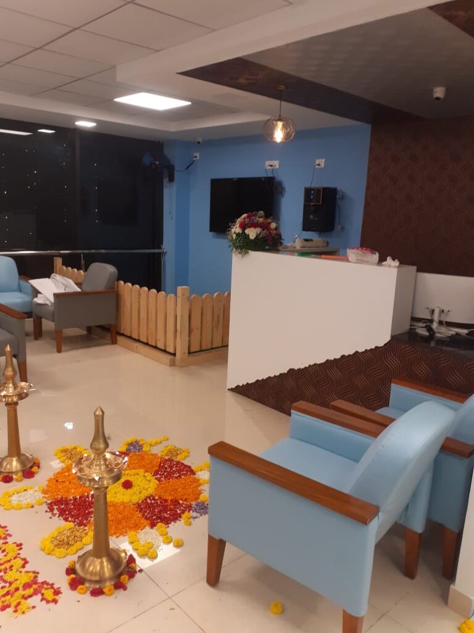
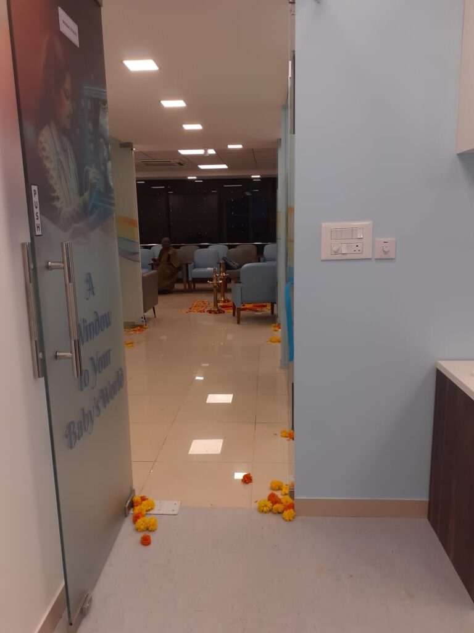
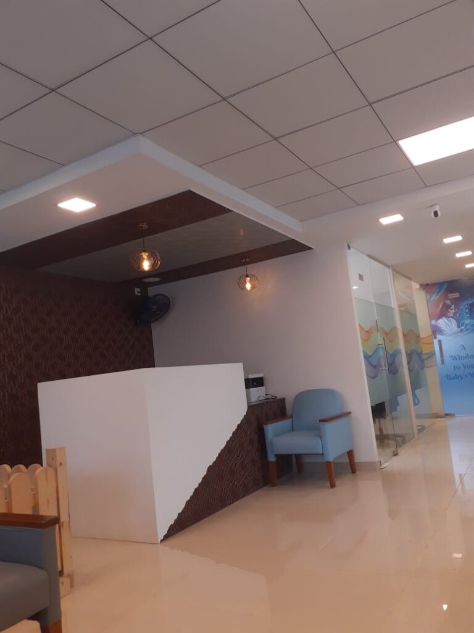
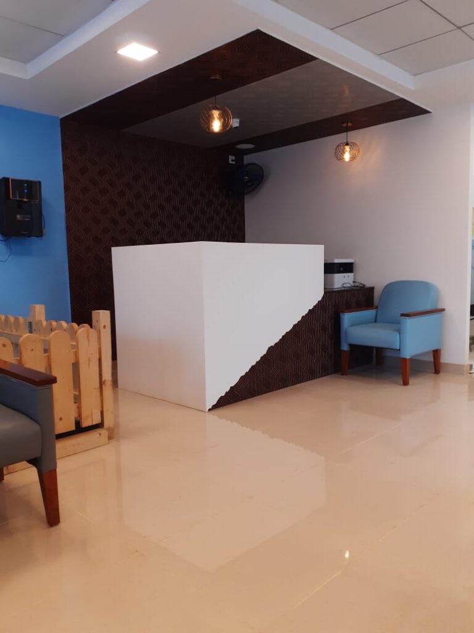
Scope of Work:
✔ Interior Space Planning & Furniture Layout
✔ Patient-Centric Design & Comfort Optimization
✔ Lighting & Acoustics for a Healing Atmosphere
✔ Hygienic & Functional Design Implementation