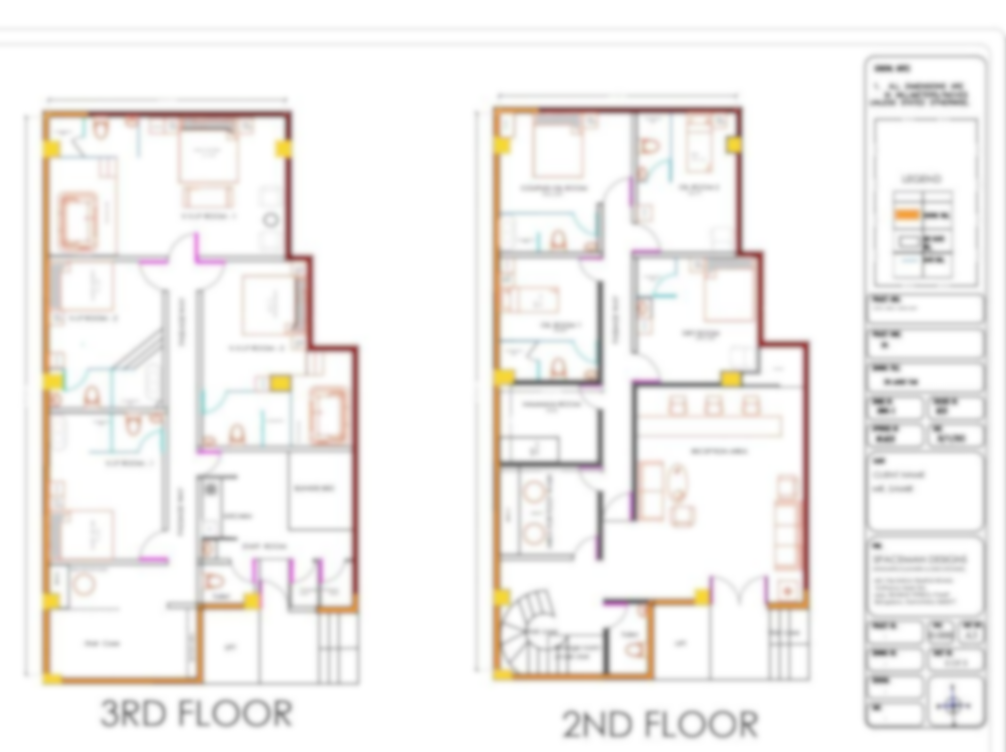Project Type: Luxury Spa & Wellness Center
Designed By: Amina K.
Area: 3000 SQFT (2 Floors)
Project Overview:
The Jeeva Spa is an upscale wellness retreat that blends opulence with tranquility. Designed with a rich, luxurious aesthetic, this spa incorporates contemporary and traditional elements, creating a visually striking yet relaxing environment. Every detail has been carefully curated to offer a holistic and rejuvenating experience to guests.
Furniture Layout
Design Highlights:
✅ Elegant Reception & Waiting Area
- A striking curved reception desk with an intricate metallic finish.
- Plush seating with premium upholstery and accent cushions.
- A lavish chandelier and ambient lighting enhancing the grandeur.
✅ Statement Ceilings & Walls
- Multi-layered false ceiling with gold and wooden textures.
- Textured marble and intricate golden wall paneling.
- Decorative wall-mounted elements, including statues and art pieces.
✅ Premium Flooring & Furnishings
- High-gloss black marble flooring with gold veining.
- Custom-designed furniture with a blend of velvet and modern fabrics.
✅ Luxury Treatment Rooms
- VIP treatment suites with en-suite amenities.
- A hammam room with a bespoke interior for a traditional spa experience.
- Dry and oil therapy rooms designed for comfort and relaxation.
✅ Grand Staircase & Vertical Design Elements
- Ornate spiral staircase with elegant gold and black detailing.
- Vertical greenery and decor accents adding warmth and serenity.

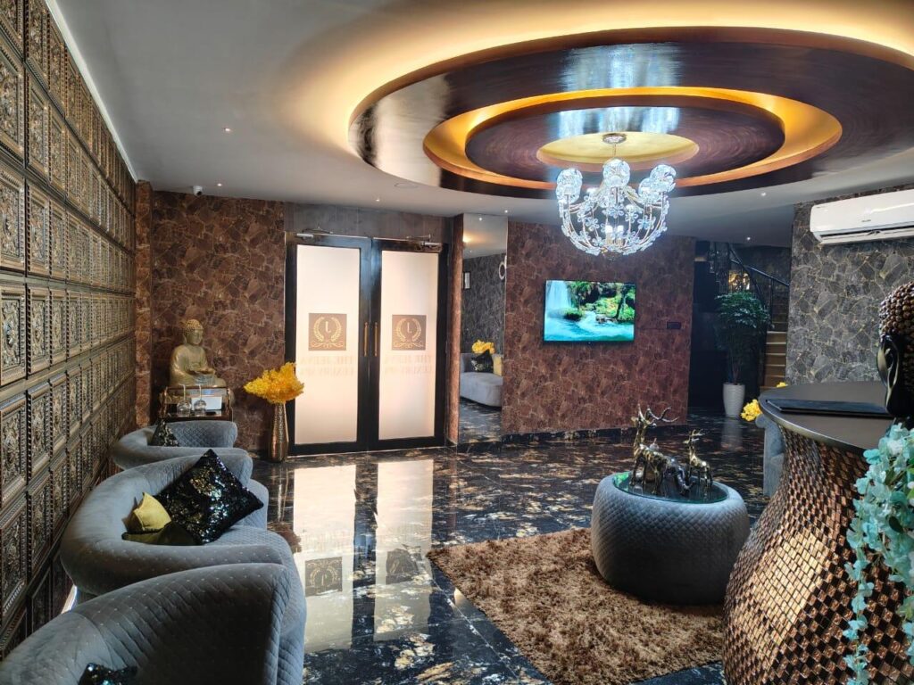
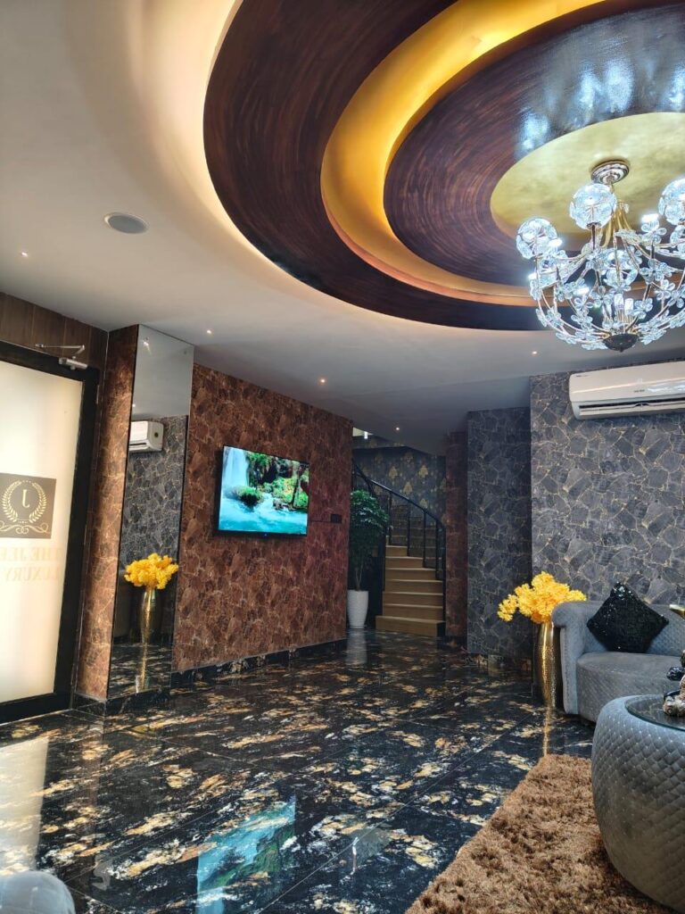
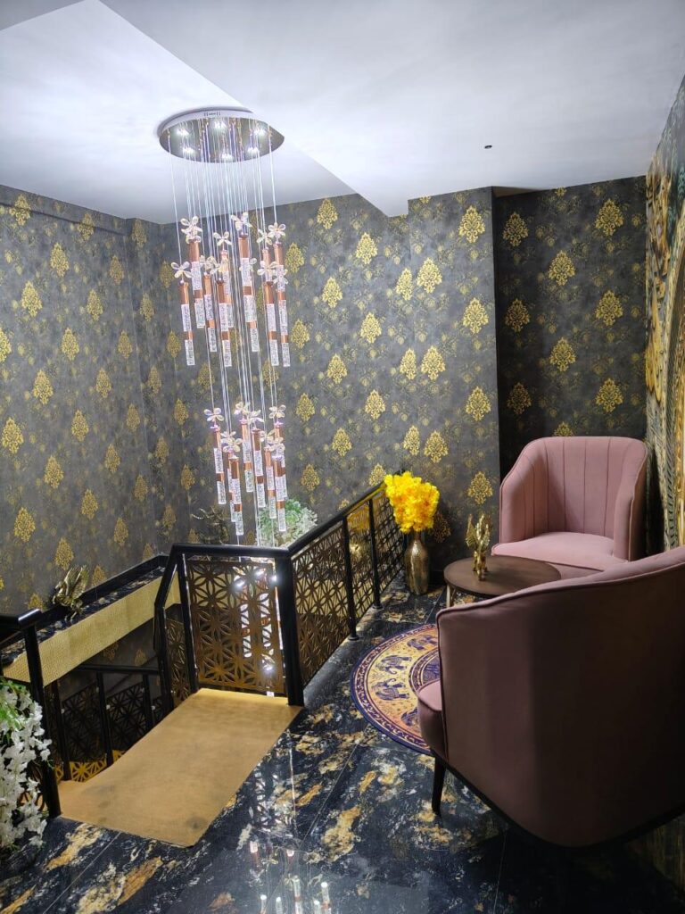
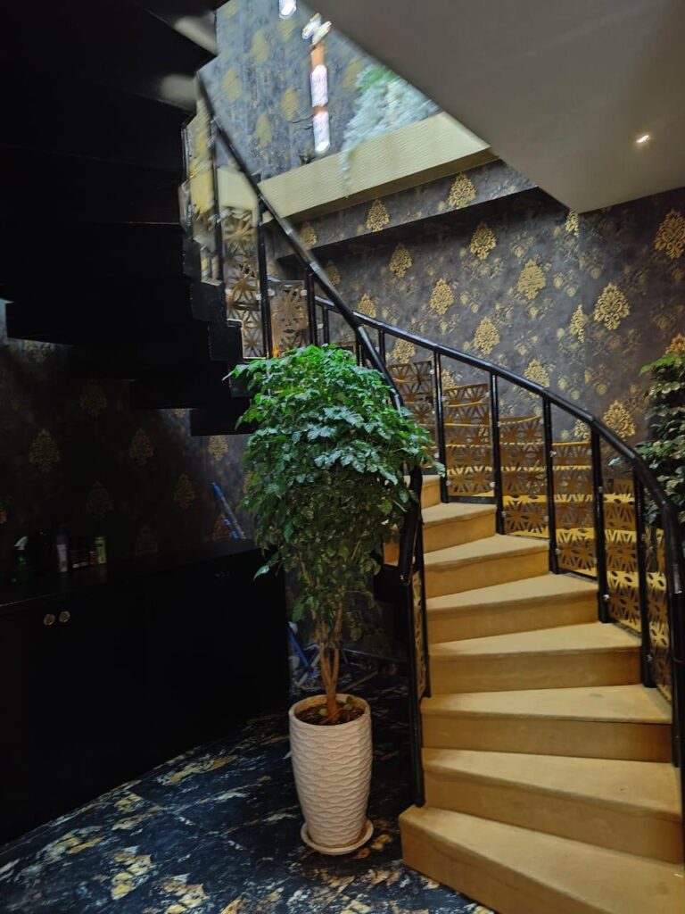
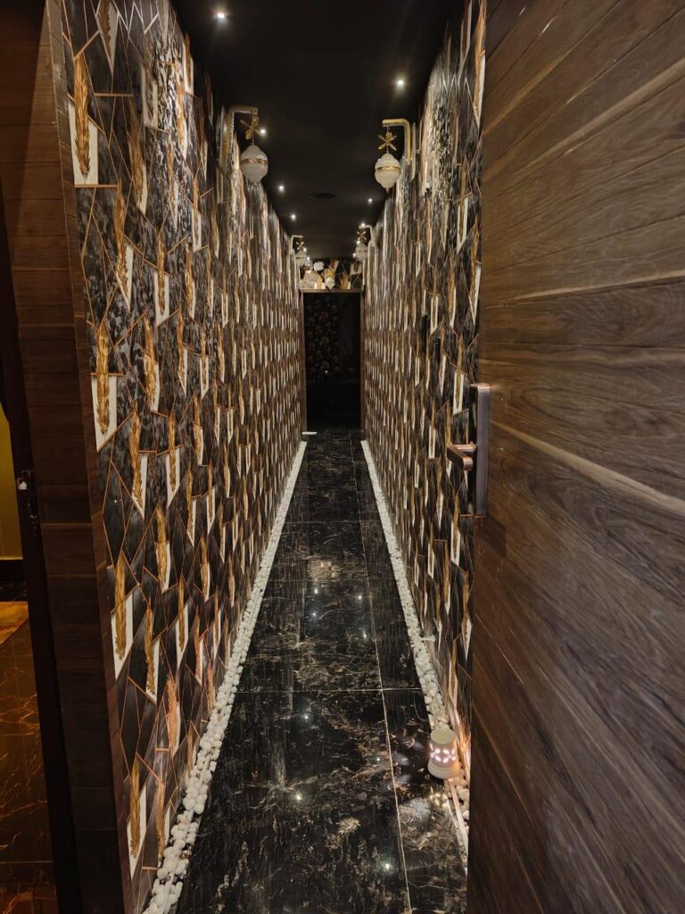
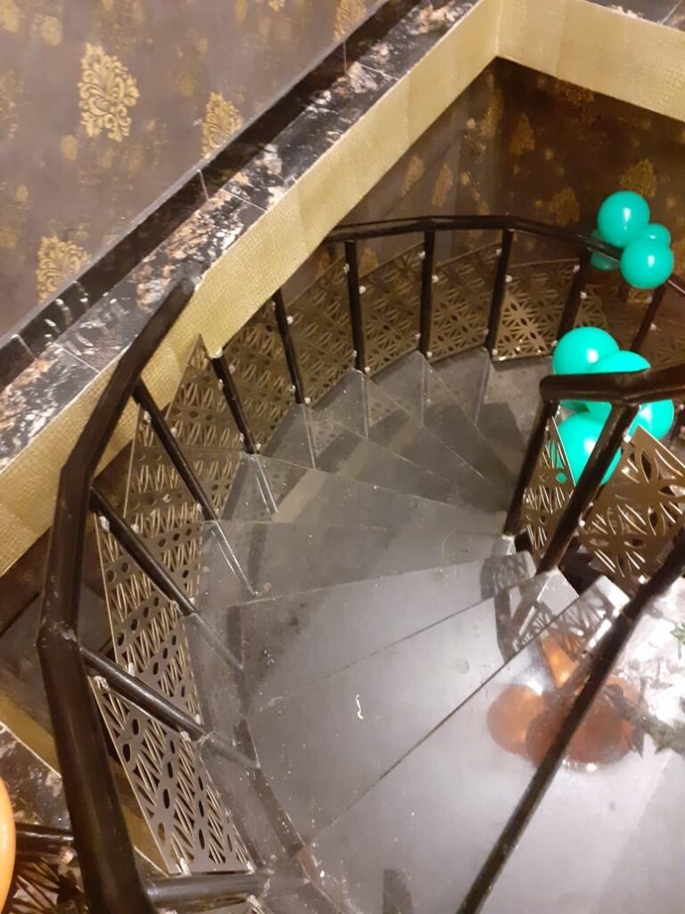
Scope of Work:
✔ Custom Luxury Interior Design
✔ Spa-Specific Functional Layout & Planning
✔ Lighting & Ambience Integration
✔ Premium Material Selection
✔ Bespoke Furniture & Decor Elements
